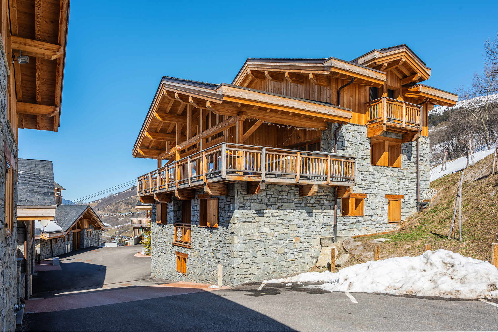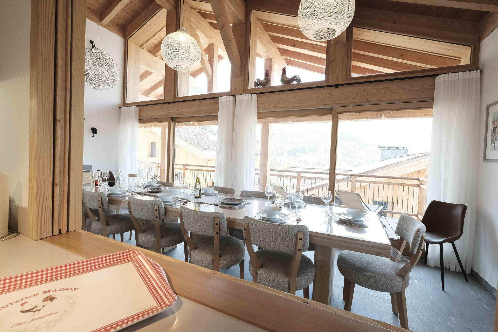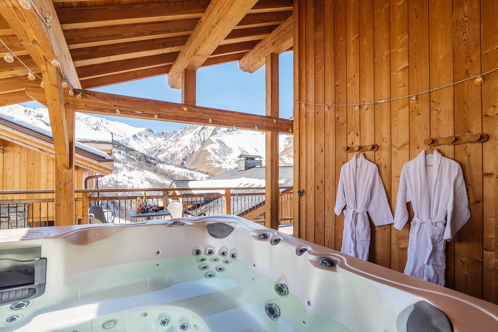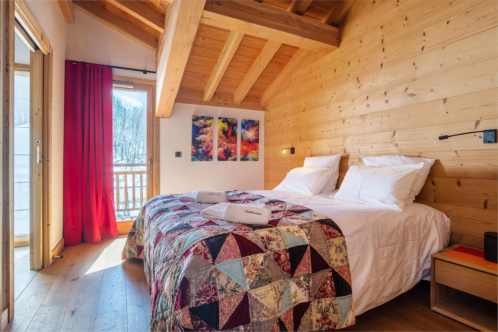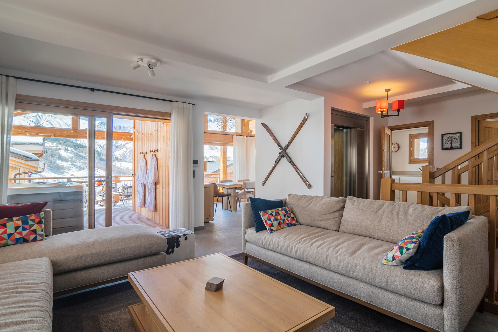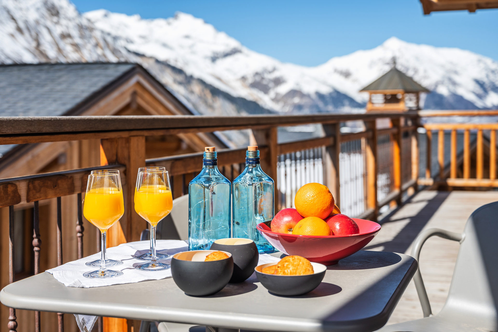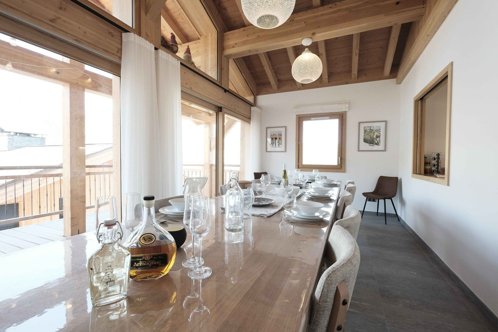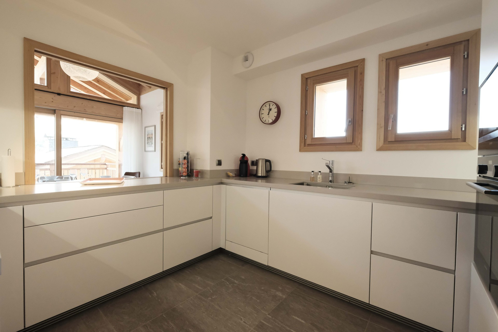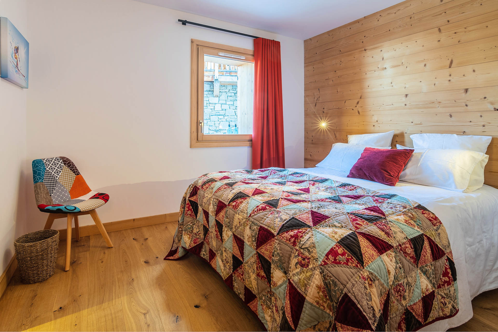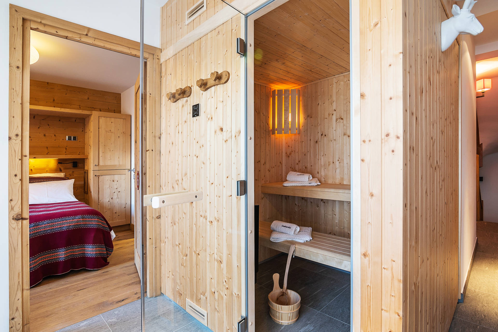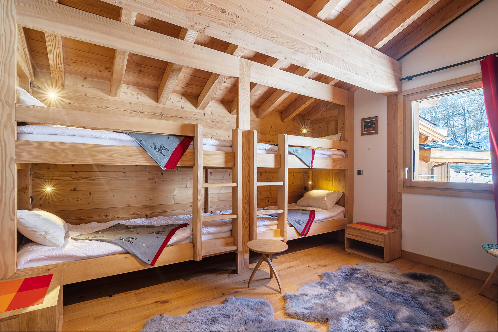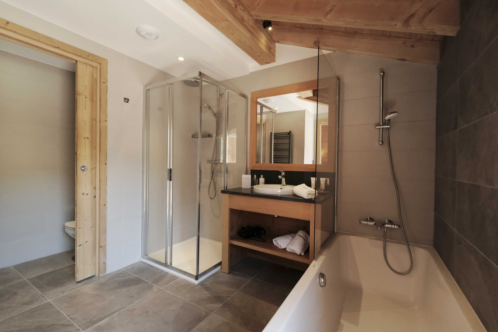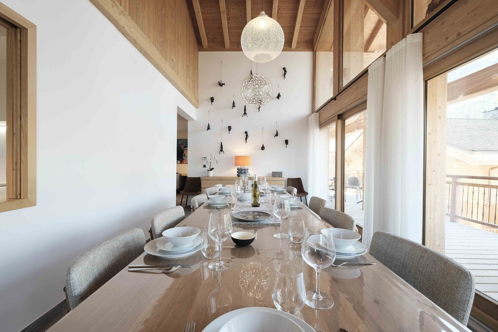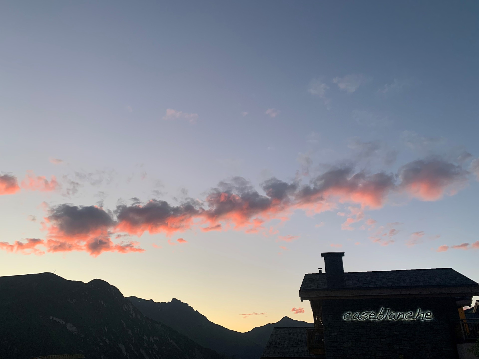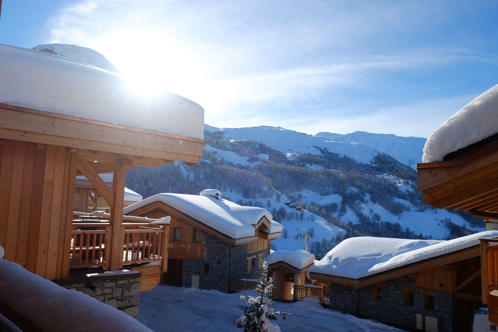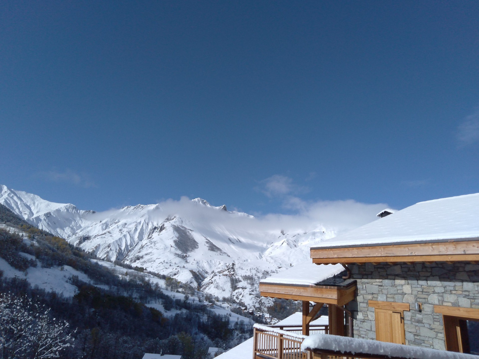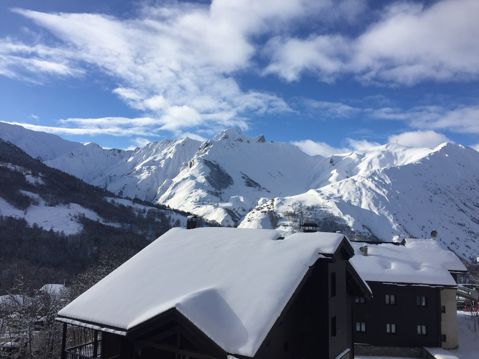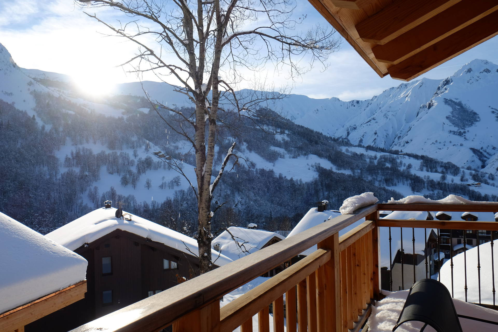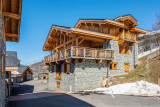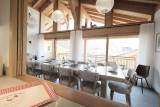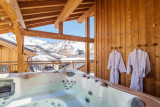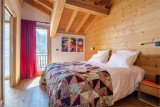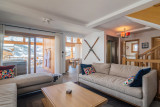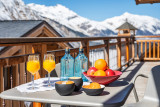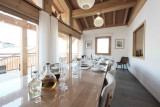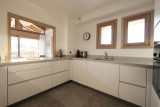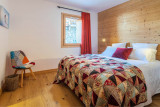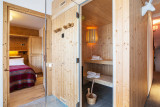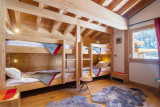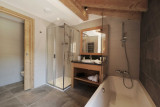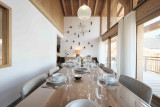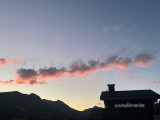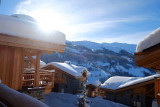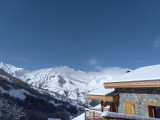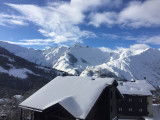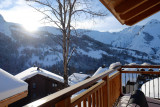7 rooms mezzanine - CASEBLANCHE (CS00M1)
- not classified
Presentation
Chalet ALLIUM has been designed as a holiday home for your family gatherings, where the simplicity of the mountains meets the modern comfort. 210 m² on 4 levels (with lift), 6 en-suite bedrooms accommodating up to 14 people: For the skiers, slopes are 10m from the chalet, for the more contemplative ones, its 40m² terrace with outdoor jacuzzi, its sauna or its TV lounge will offer you a real moment of well-being. We propose Sunday arrivals.
Ground floor:
Ski-room: equipped with boots dryer and gloves dryer.
Separate toilets.
Garage: fitting up to 3 vehicles with Tesla output terminal.
Utility room: Washing machine and dryer.
1st Floor:
2 “en-suite” bedrooms: each with double bed, bathroom with shower and toilets.
2 “en-suite” bedrooms: each with 2 single beds, bathroom with shower and toilets.
Sauna with separate shower.
2nd Floor:
Nice and large 50m² living room including a cosy lounge with chimney and a bright, tastefully furnished dining room.
Fully-equipped kitchen: oven, microwave, induction hob, dishwasher, kettle, toaster and coffee capsules machine Dolce Gusto.
TV lounge with DVD player and PlayStation 4 (games available).
Separate toilets.
3rd Floor:
5th “en-suite” bedroom: 1 double bed, bathroom with bathtub and toilets.
6th “en-suite dormitory”: 2 sets of 2 single bunk beds, bathroom with shower and toilets.
Included services:
WIFI. Private garage.
In winter: Beds made up. Towels, bathmats and tea towels provided.
Other: non-smoking accommodation. No pets please.
Ground floor:
Ski-room: equipped with boots dryer and gloves dryer.
Separate toilets.
Garage: fitting up to 3 vehicles with Tesla output terminal.
Utility room: Washing machine and dryer.
1st Floor:
2 “en-suite” bedrooms: each with double bed, bathroom with shower and toilets.
2 “en-suite” bedrooms: each with 2 single beds, bathroom with shower and toilets.
Sauna with separate shower.
2nd Floor:
Nice and large 50m² living room including a cosy lounge with chimney and a bright, tastefully furnished dining room.
Fully-equipped kitchen: oven, microwave, induction hob, dishwasher, kettle, toaster and coffee capsules machine Dolce Gusto.
TV lounge with DVD player and PlayStation 4 (games available).
Separate toilets.
3rd Floor:
5th “en-suite” bedroom: 1 double bed, bathroom with bathtub and toilets.
6th “en-suite dormitory”: 2 sets of 2 single bunk beds, bathroom with shower and toilets.
Included services:
WIFI. Private garage.
In winter: Beds made up. Towels, bathmats and tea towels provided.
Other: non-smoking accommodation. No pets please.
Your advantages with this accommodation
- Location :
- Ski in / ski out (under condition that the slope is open)
- Less than 200m far from the slopes
- Your advantages with this accommodation :
- Up to 27% off your ski passes (depending on the period, only in presale).
- All season long, discounts on your ski equipment rentals.
Location Information
- Exposure :
- West facing
- Location :
- Ski in / ski out (under condition that the slope is open)
- Less than 200m far from the slopes
- From 200 to 400m far from the slopes
- District :
- St Martin de Belleville
Summary
- wifi access

- Dishwasher

- Balcony / Terrace

- Well-being space/ swimming pool

- Electric car charging point

- Bedroom 1 :
- 1 double bed
- Car park :
- Parking lot (with supplement, upon request at the moment of booking)
- Pets :
- Pets forbidden
Equipment
- Elevator :
- Elevator
- Kitchen equipment :
- Microwave
- Dishwasher
- Washing machine
- Living room equipment :
- TV
- WiFi connection
- Balcony/terrace :
- Balcony / terrace
- Bathroom :
- Hair dryer
- Ski locker :
- Ski rack
- Pool, Steamed bath, Sauna :
- Sauna
Resort's Situation Map
Destination
CHALETS CASEBLANCHE
RUE CASEBLANCHE
73440
SAINT-MARTIN-DE-BELLEVILLE
GPS coordinates
Latitude : 45.375767
Longitude : 6.505932

