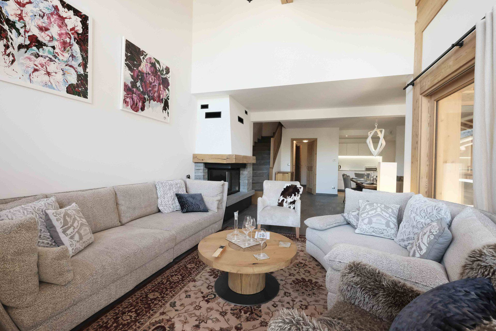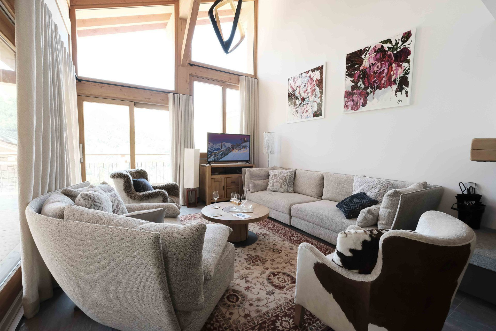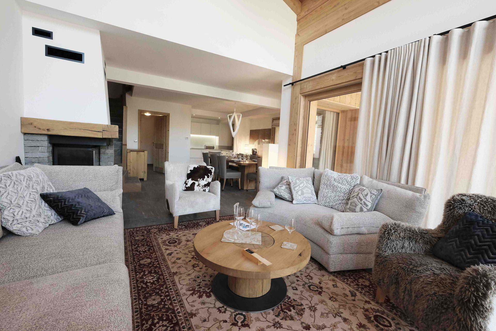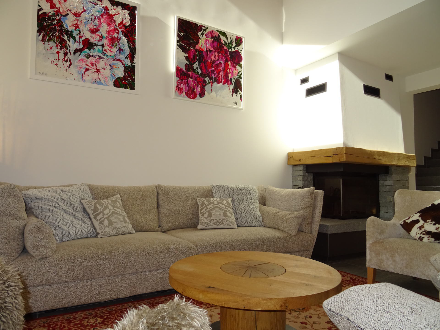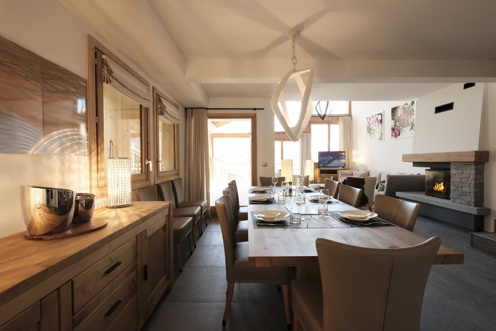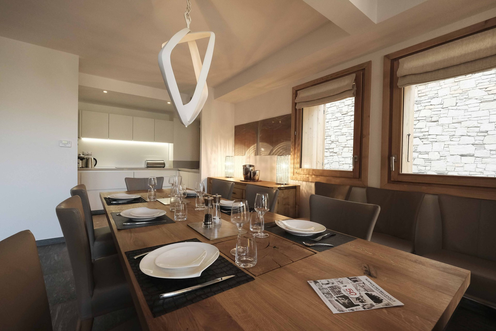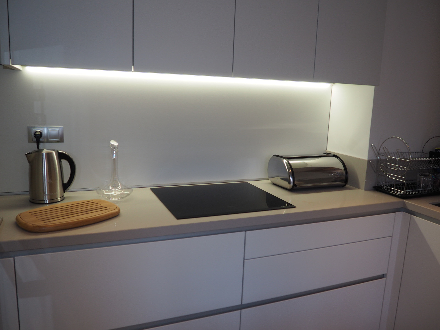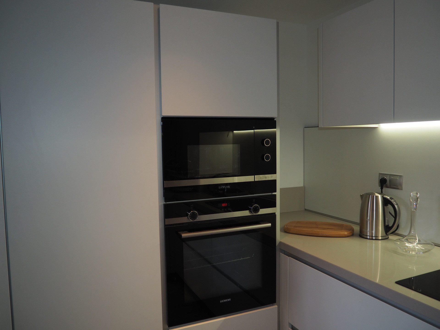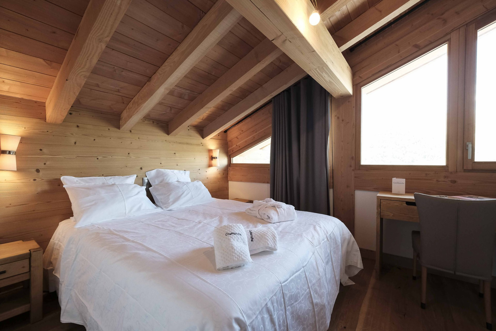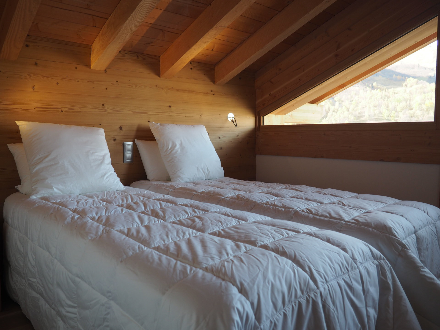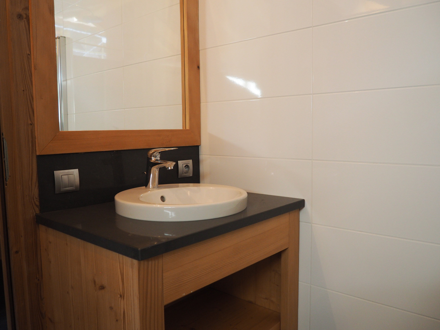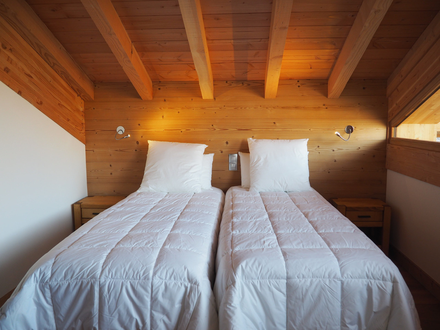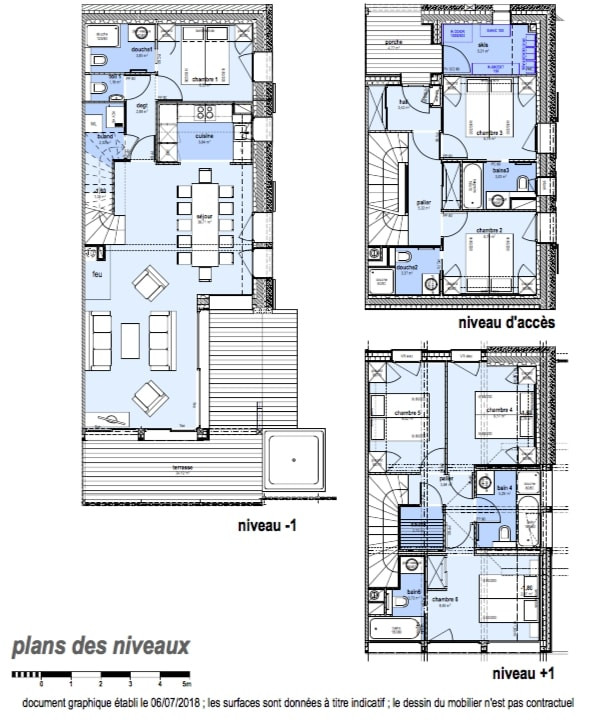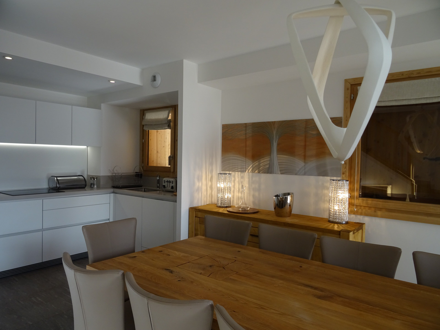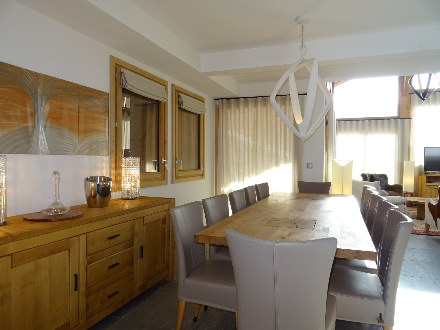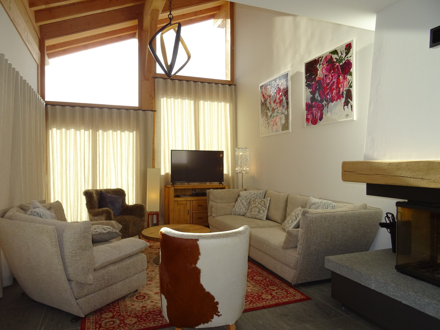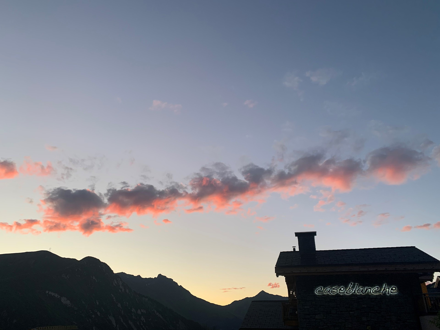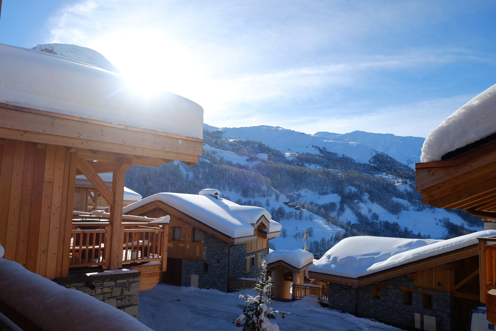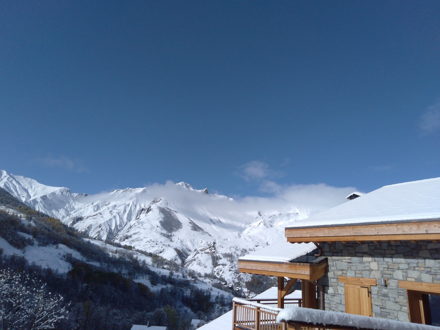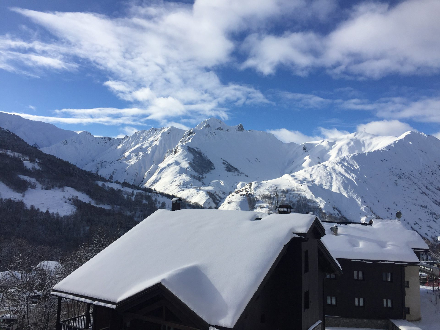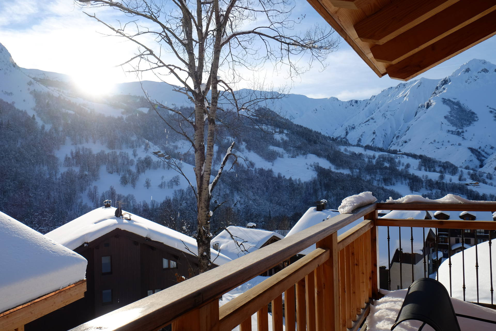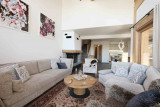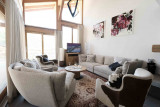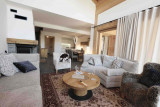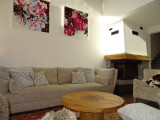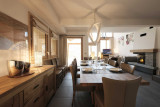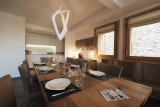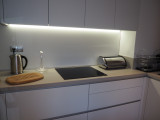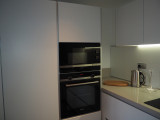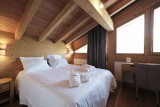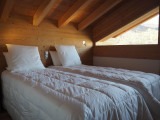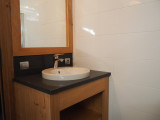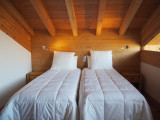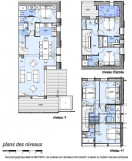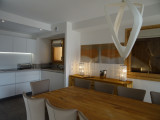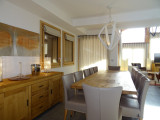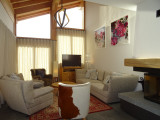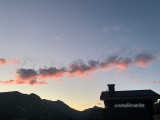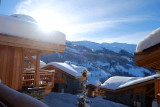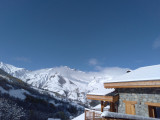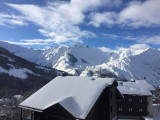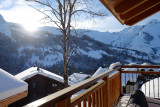7 rooms - CASEBLANCHE (CS00H8)
- not classified
Presentation
Chalet MYRIEL offers you the most comfortable way to spend your ski holidays. Right at the foot of the slopes of the 3 Valleys, this outstanding Alpine-style chalet includes a private sauna and a hot tub on your terrace.
Ground floor:
Landing: Private ski-locker with boots-dryer and glove-dryer.
1st “en-suite” bedroom: 2 twin single beds (80x200), bathroom with bathtub and toilets.
2nd “en-suite” bedroom: 2 twin single beds (80x200), bathroom with shower and toilets.
Lower floor:
Spacious 45m² living room featuring a cosy lounge with fire place and dining area, and independent toilet with hand-basin.
TV (with french channels only) and DVD player.
Direct access to a large terrace with a hot tub, offering a stunning panoramic view on the mountains.
Fully equipped open plan kitchen: dishwasher, oven, microwave, induction hob, kettle, toaster and filter coffee machine.
6th “en-suite” bedroom: 2 twin single beds (80x200), bathroom with shower and toilets.
Upper floor:
3rd and 4th bedroom: 2 twin single beds (80x200).
Bathroom: with bathtub, shower and toilets.
5th “en-suite” bedroom: 2 twin single beds (80x200), bathroom with bathtub and toilets.
Private sauna.
Included services:
1 private parking space. WIFI.
In winter: Beds made up, towels, bathmats and tea towels provided.
Other: Non-smoking chalet. No pets please.
Ground floor:
Landing: Private ski-locker with boots-dryer and glove-dryer.
1st “en-suite” bedroom: 2 twin single beds (80x200), bathroom with bathtub and toilets.
2nd “en-suite” bedroom: 2 twin single beds (80x200), bathroom with shower and toilets.
Lower floor:
Spacious 45m² living room featuring a cosy lounge with fire place and dining area, and independent toilet with hand-basin.
TV (with french channels only) and DVD player.
Direct access to a large terrace with a hot tub, offering a stunning panoramic view on the mountains.
Fully equipped open plan kitchen: dishwasher, oven, microwave, induction hob, kettle, toaster and filter coffee machine.
6th “en-suite” bedroom: 2 twin single beds (80x200), bathroom with shower and toilets.
Upper floor:
3rd and 4th bedroom: 2 twin single beds (80x200).
Bathroom: with bathtub, shower and toilets.
5th “en-suite” bedroom: 2 twin single beds (80x200), bathroom with bathtub and toilets.
Private sauna.
Included services:
1 private parking space. WIFI.
In winter: Beds made up, towels, bathmats and tea towels provided.
Other: Non-smoking chalet. No pets please.
Your advantages with this accommodation
- Location :
- Ski in / ski out (under condition that the slope is open)
- Less than 200m far from the slopes
- Your advantages with this accommodation :
- Up to 27% off your ski passes (depending on the period, only in presale).
- All season long, discounts on your ski equipment rentals.
Location Information
- Exposure :
- West facing
- Location :
- Ski in / ski out (under condition that the slope is open)
- Less than 200m far from the slopes
- From 200 to 400m far from the slopes
- District :
- St Martin de Belleville
Summary
- wifi access

- Dishwasher

- Balcony / Terrace

- Well-being space/ swimming pool

- Electric car charging point

- Car park :
- Parking lot (with supplement, upon request at the moment of booking)
- Pets :
- Pets forbidden
Equipment
- Kitchen equipment :
- Oven
- Microwave
- Dishwasher
- Washing machine
- Living room equipment :
- TV
- WiFi connection
- Balcony/terrace :
- Balcony / terrace
- Bathroom :
- Hair dryer
- Ski locker :
- Ski rack
- Pool, Steamed bath, Sauna :
- Sauna
Resort's Situation Map
Destination
CHALETS CASEBLANCHE
RUE CASEBLANCHE
73440
SAINT-MARTIN-DE-BELLEVILLE
GPS coordinates
Latitude : 45.375767
Longitude : 6.505932

